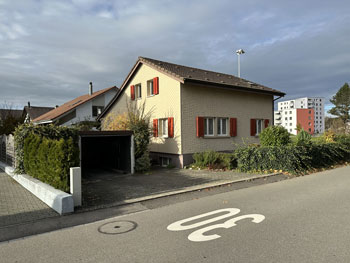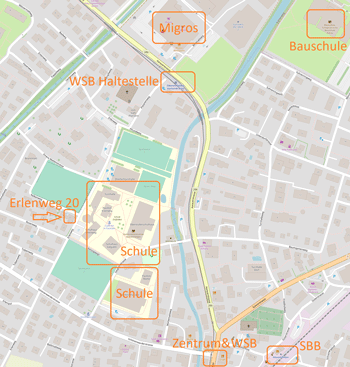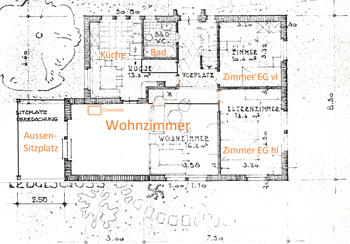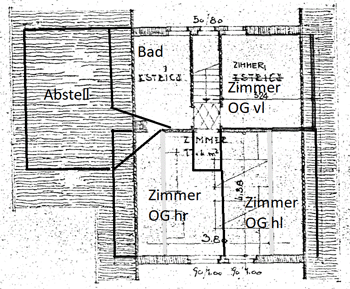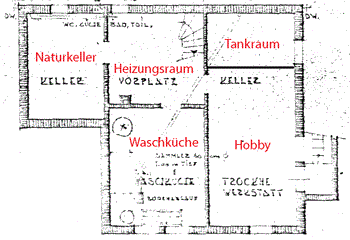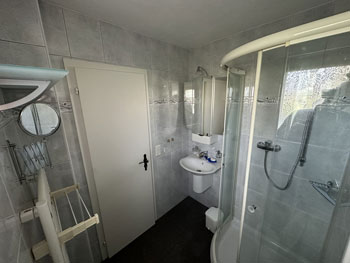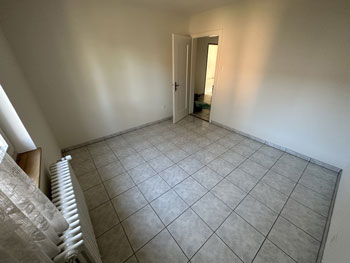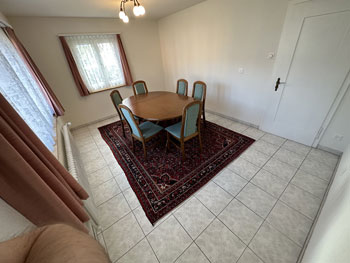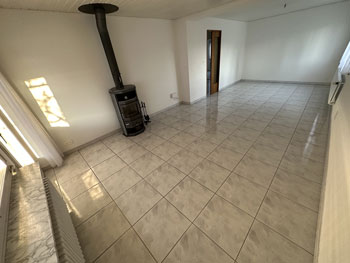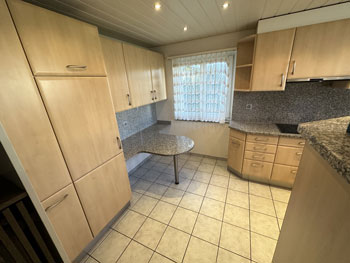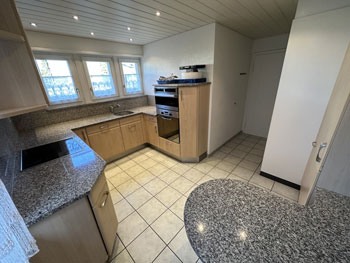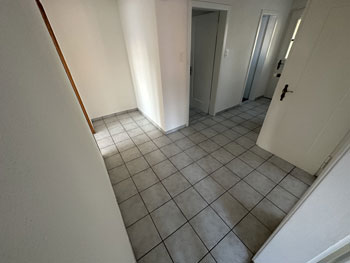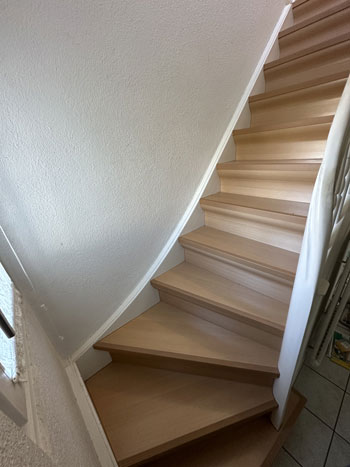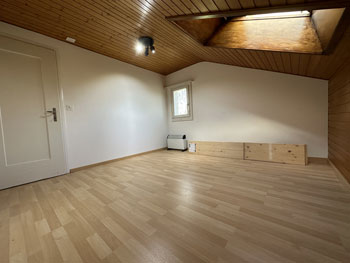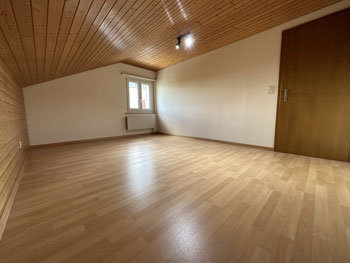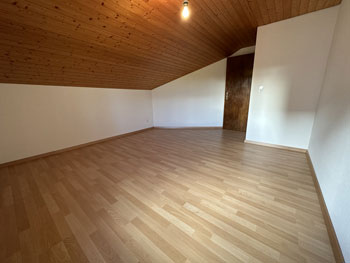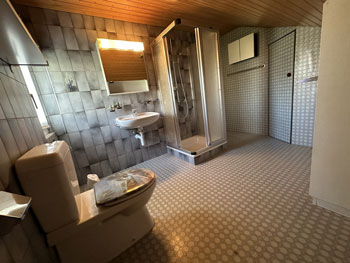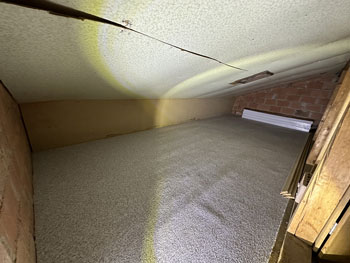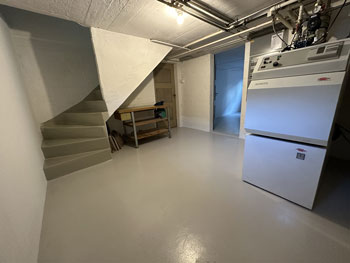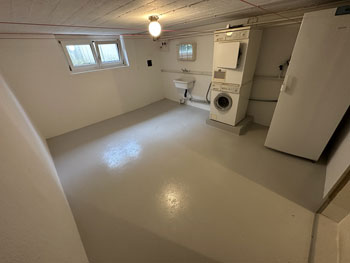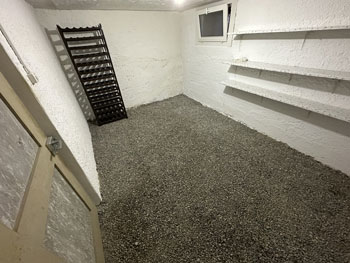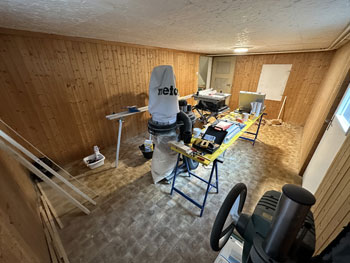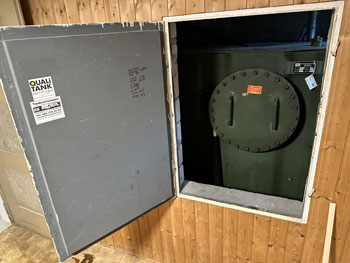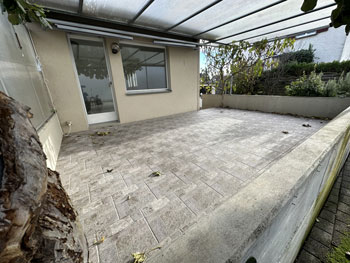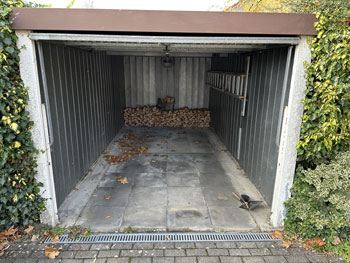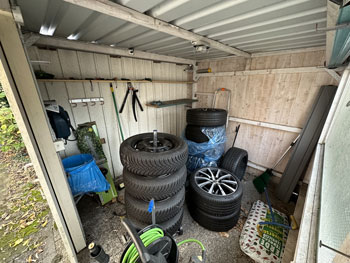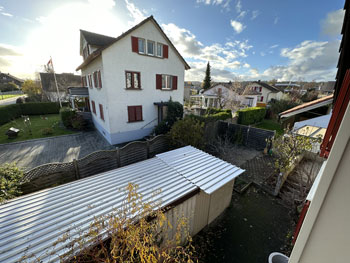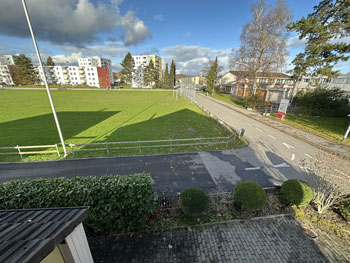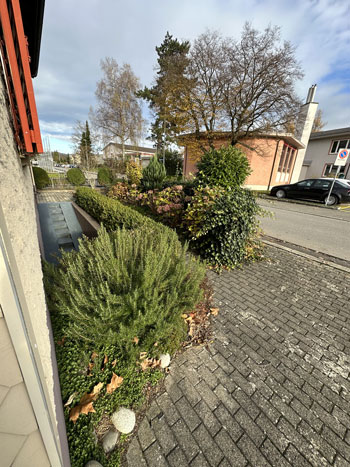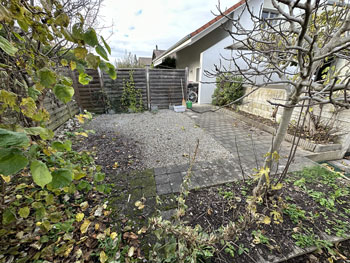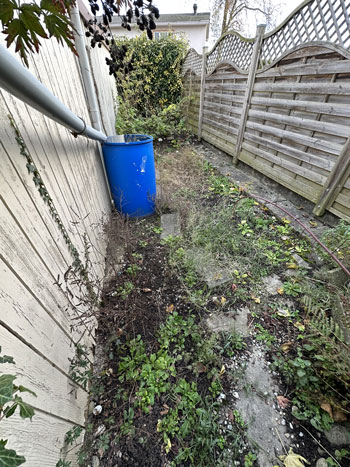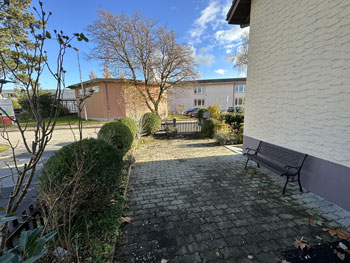Deutsch | English ✓
Erlenweg 20 - House
6 1/2-room house at the Erlenweg 20 in Oberentfelden. Information about Oberentfelden
- Upper floor: 3 freshly renovated rooms and an older bathroom,
- Ground floor: modern kitchen, modern bathroom, two newer rooms, big living room with chimney and exit to terrace
- Outside: nice garden with a kiwi tree and two fig trees, separate garage with remote control and car parking in front of it
- Basement: boiler room, natural cellar room (for wine cellar or stock), laundry room, big hobby room with separate entrance
The house is now rented out.
Landlord: Fam. Bauersachs, Tel. 062 724 11 11
The photos can be clicked on for enlargement.
Location
Ideal location: directly next to the school in a quiet area, 3 minutes walking distance to the tram stop Uerkenbrücke, 8 minutes walking distance to the train station SBB or to shopping center Migros. With WSB, bicycle or car in about 10 minutes in Aarau. Information about Oberentfelden
Ground Floor Plan
Direct exit from living room to the outside seating area, modern bathroom with shower, toilet and sink, kitchen with eating area and two rooms
Upper Floor Plan
Upper floor with three rooms with roof pitch, bathroom and a hidden storage room with low room height
Basement Plan
Basement with natural cellar room, boiler room, big laundry room and a hobby room with separate outside entrance
Upper Floor Room front left (vl)
room in upper floor, floor and walls freshly renovated, with roof pitch and roof window
Upper Floor Room back left (hl)
big room in upper floor, floor and walls freshly renovated, with roof pitch
Upper Floor Room back right (hr)
big room in upper floor, floor and walls freshly renovated, with roof pitch
Storage Room
Simple big storage room with very low ceiling height and hidden entrance from the bathroom
Terrace / Outdoor Seating Area
Outdoor seating area with access from the living room, sun protection electrically moveable
